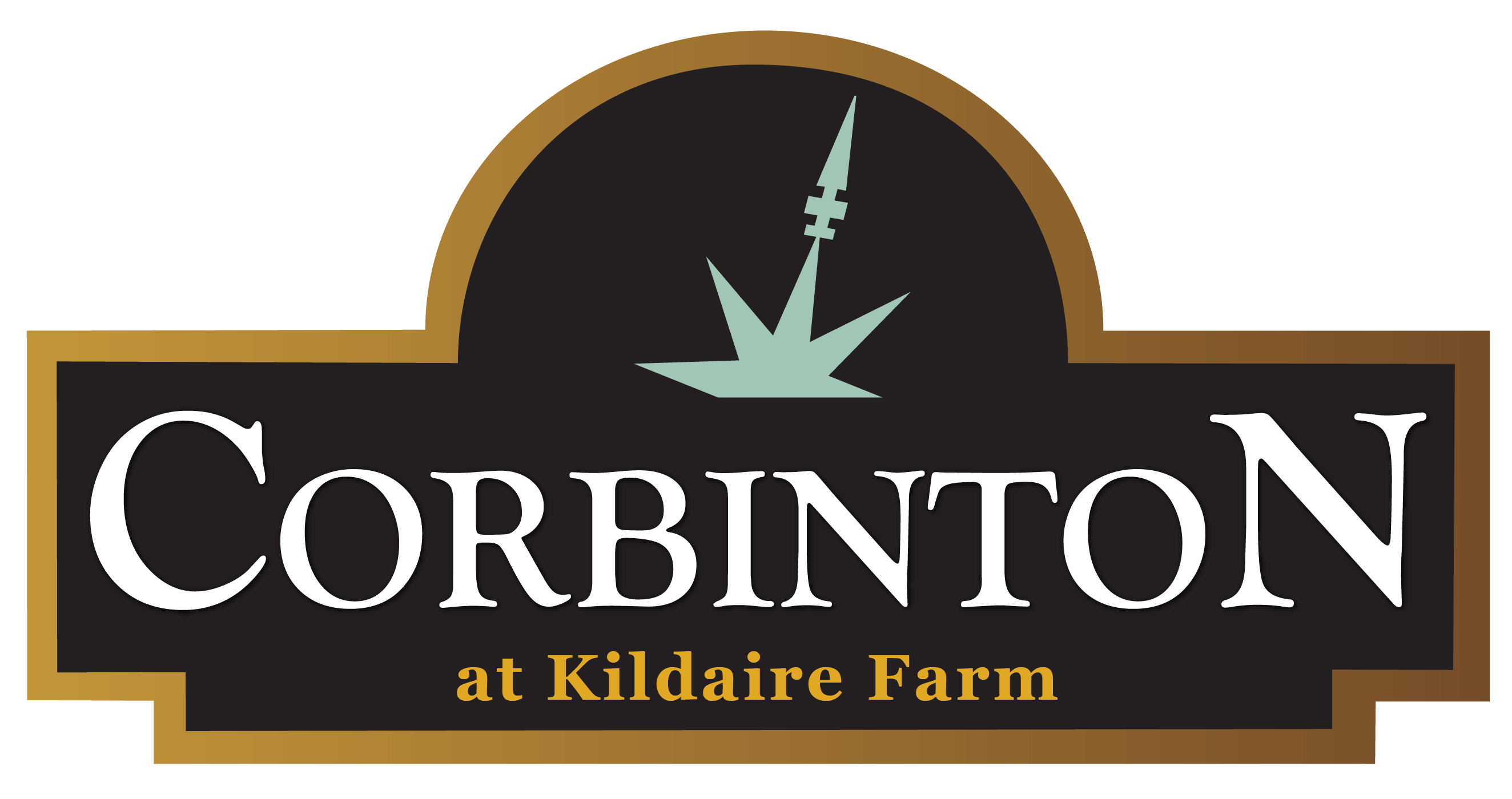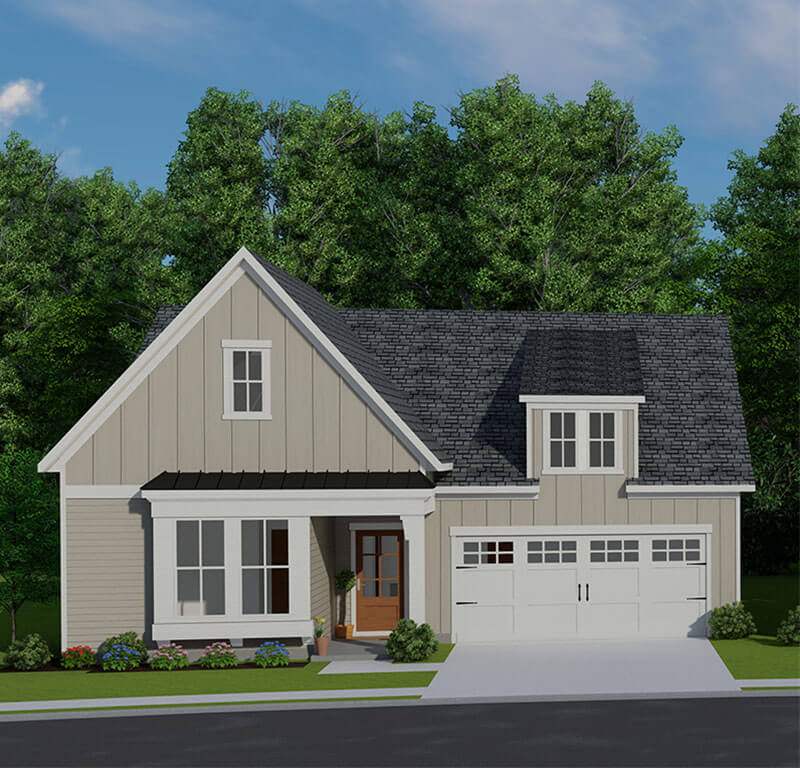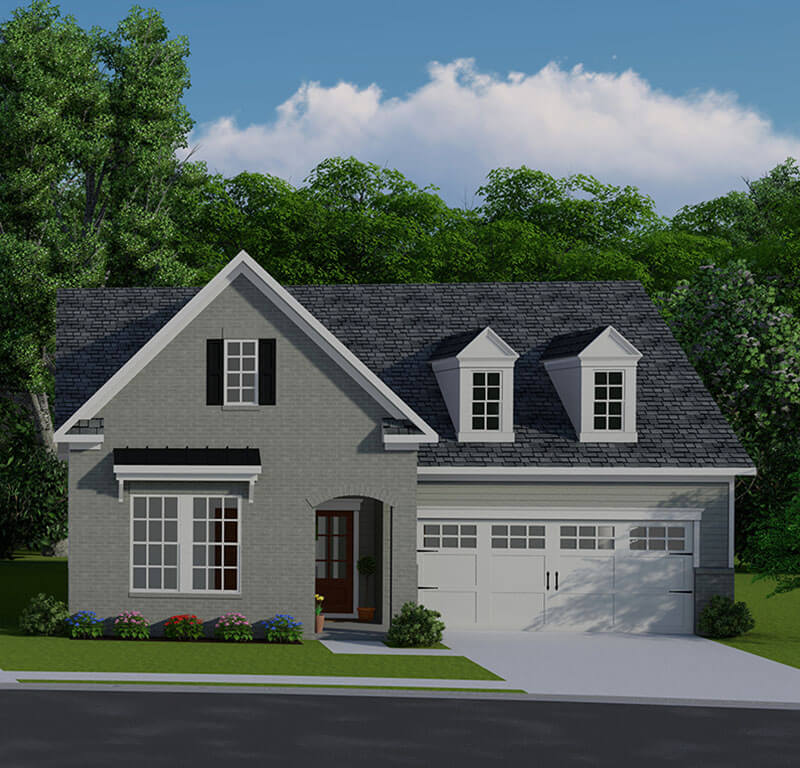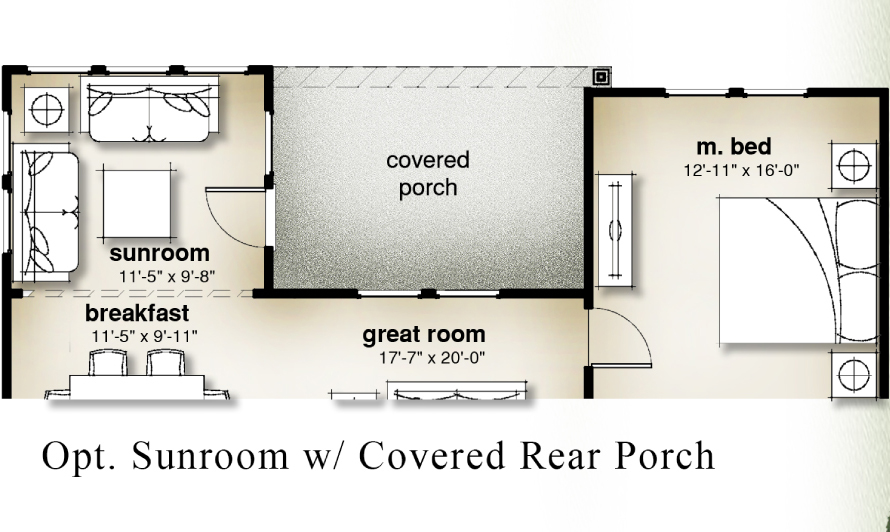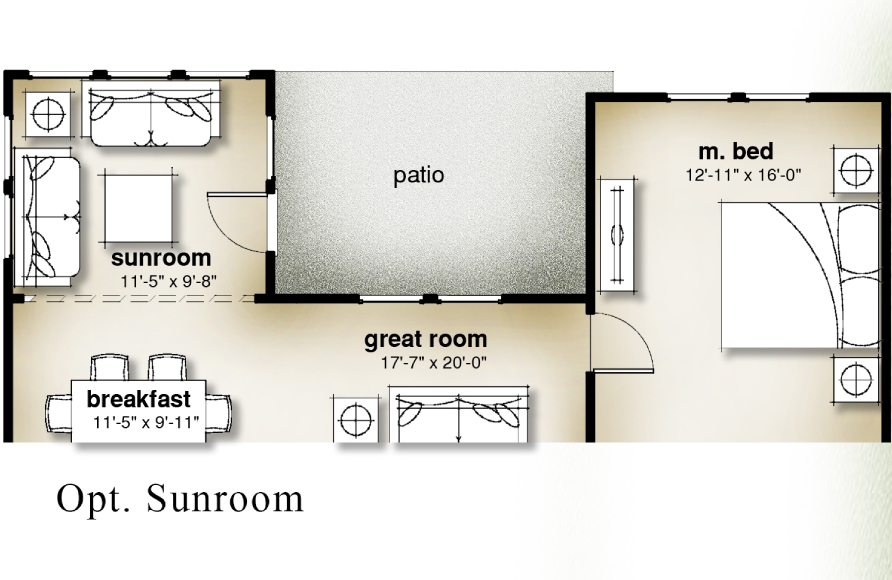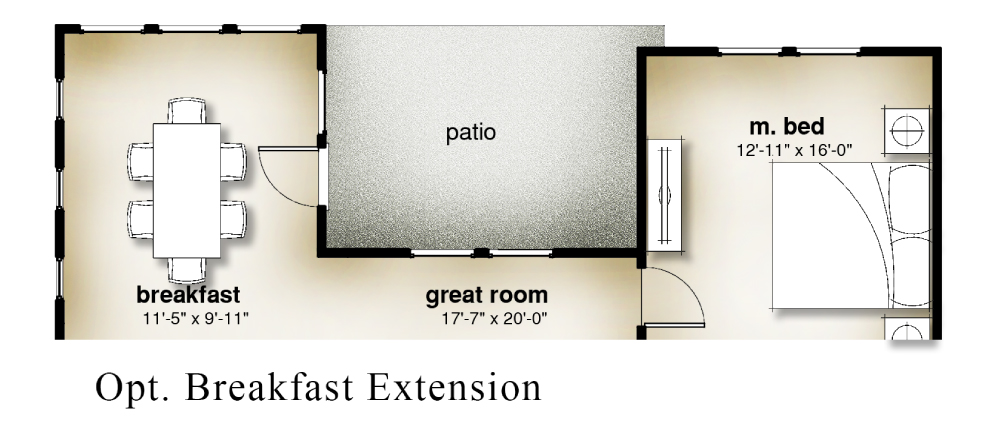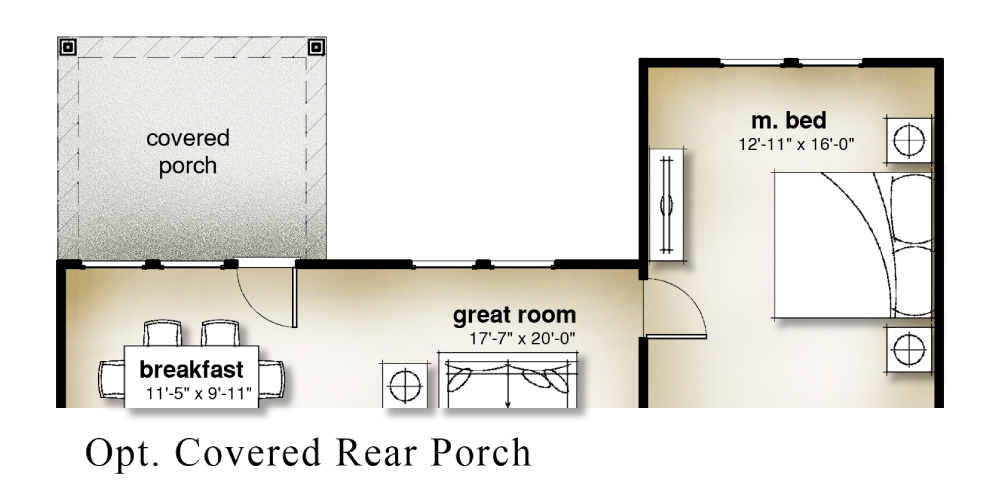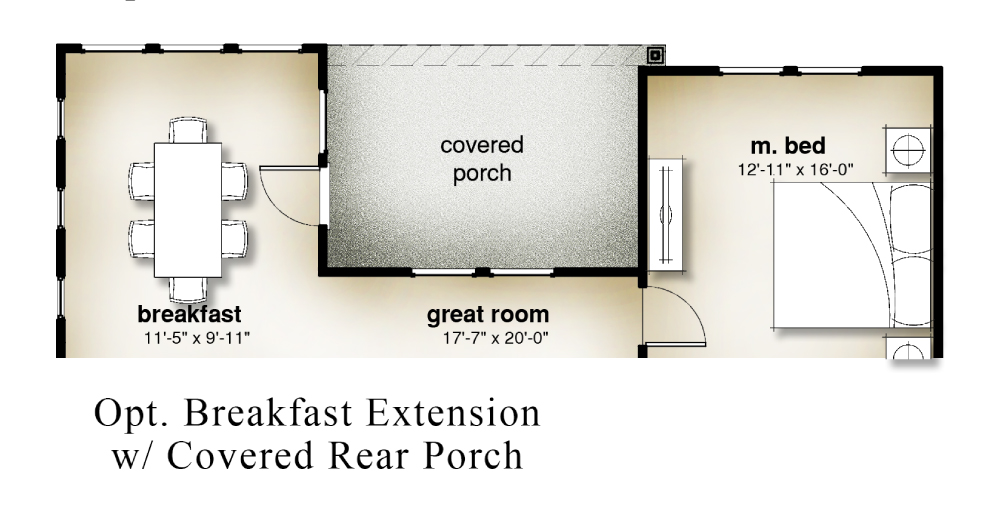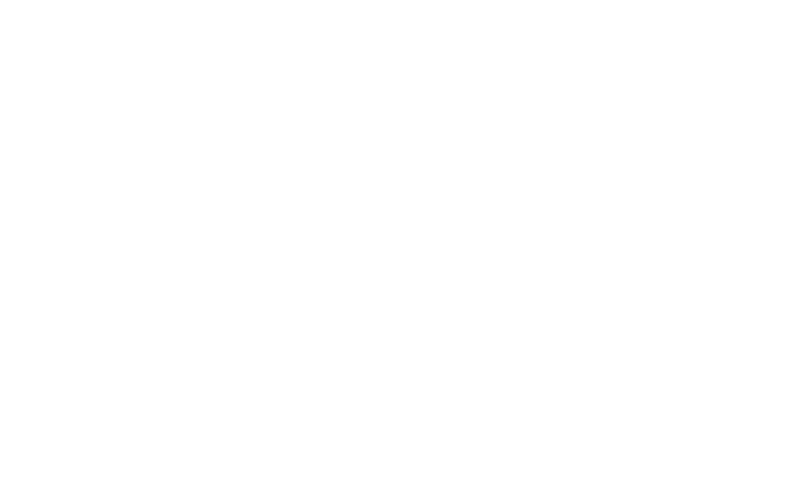

THE UMSTEAD
As a traditional ranch-style home, The Umstead home plan offers classic main floor living!Generously sized bedrooms 2 & 3 are located in the front of the home (bedroom 2 could even double as an office!), allowing you to enjoy the primary living spaces nestled peacefully at the back of the home.At nearly 500sf on its own, the owner’s suite is a true retreat!The bedroom overlooks the private courtyard & patio, & the bathroom features separate his and hers vanities, linen closet, & large shower with glass enclosure & seat.Out in the main living area the open floor planoffers the perfect space for entertaining!The oversized island in the gourmet kitchen will be a spectacular gathering place for friends & family due to its central location to the great room & dining room! The Umstead is also one of our most customizable plans -choose from a variety of available upgrades including a sunroom, breakfastroom extension, & rear covered porch (screened in if preferred)!
