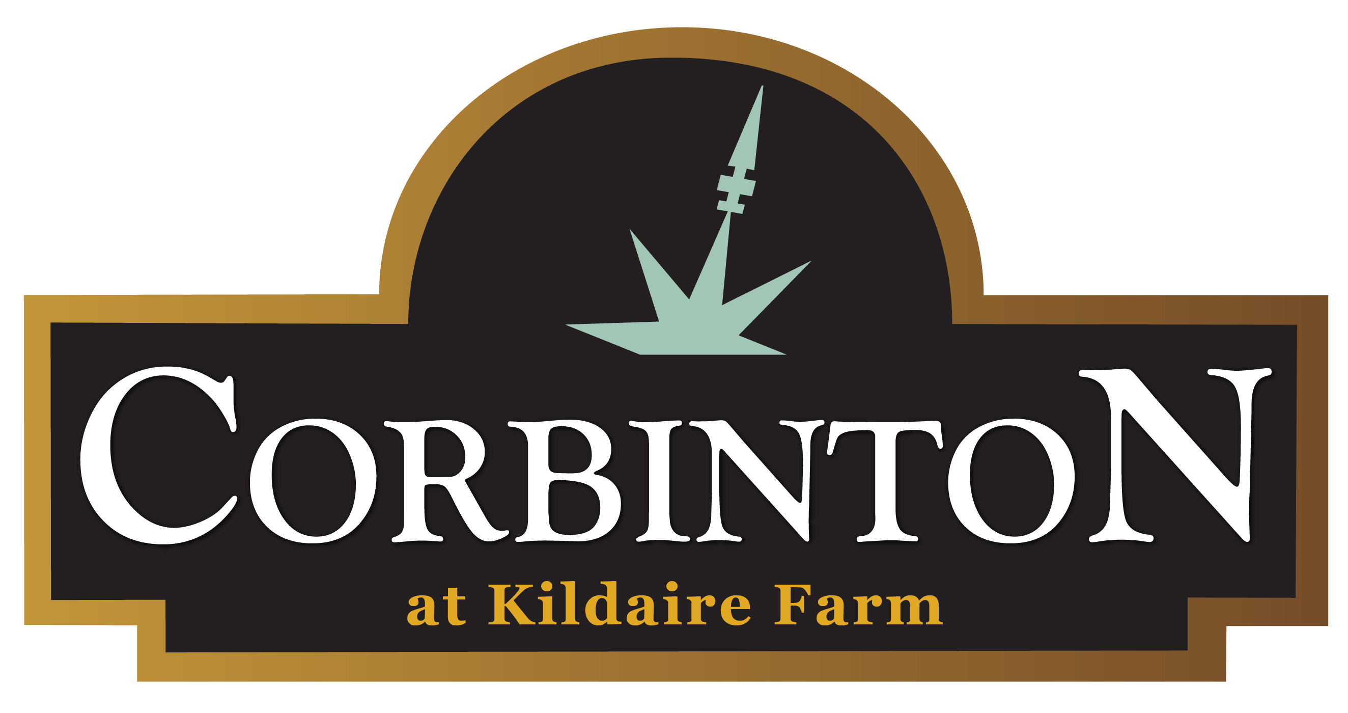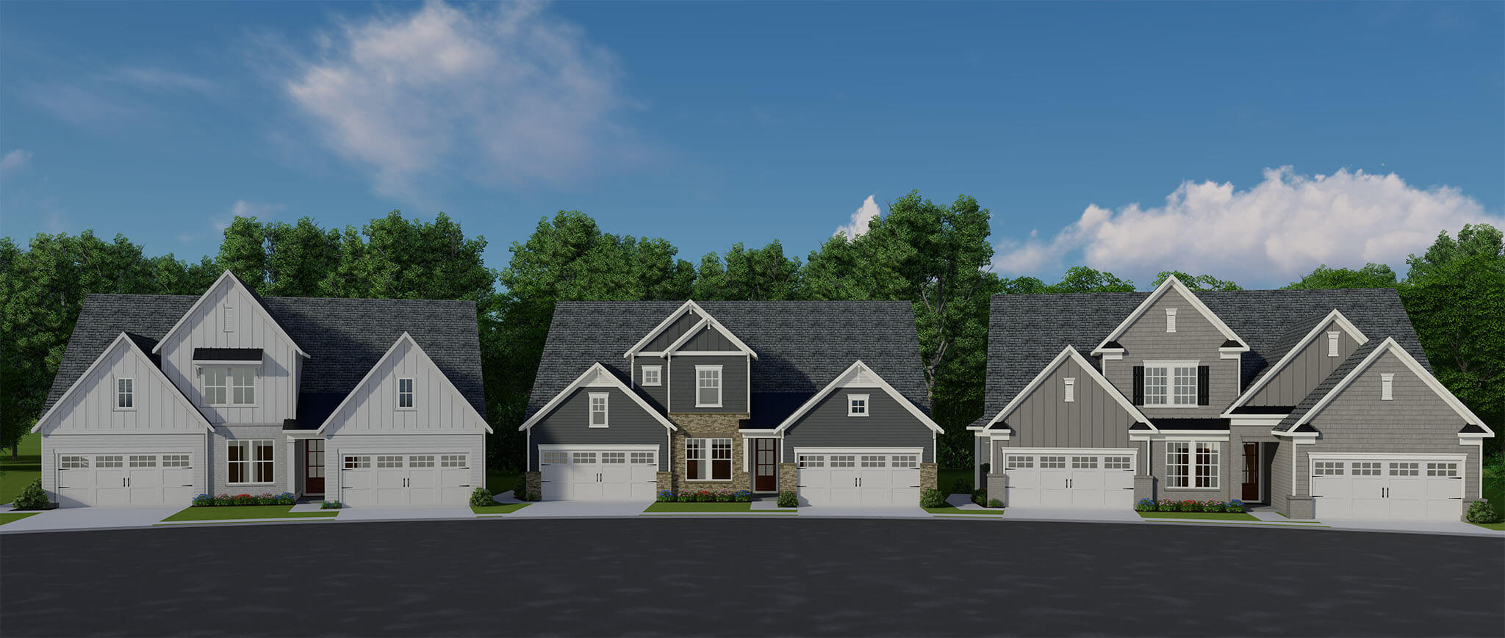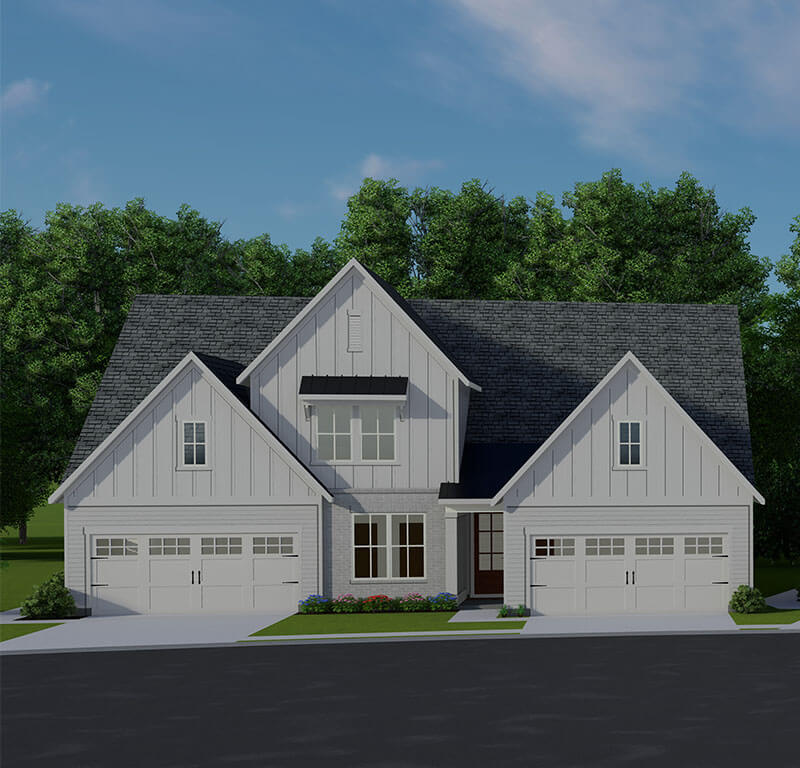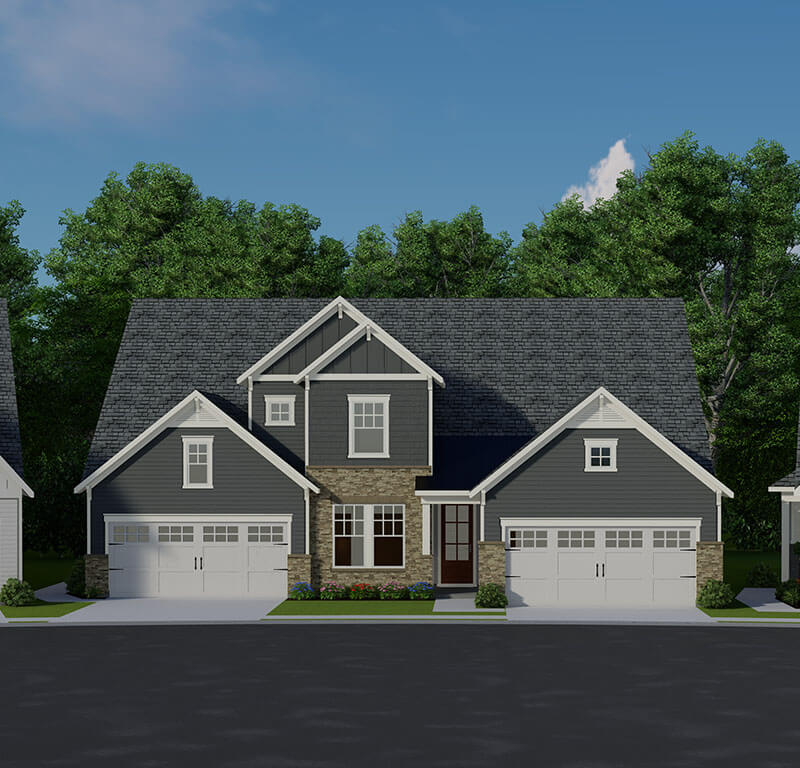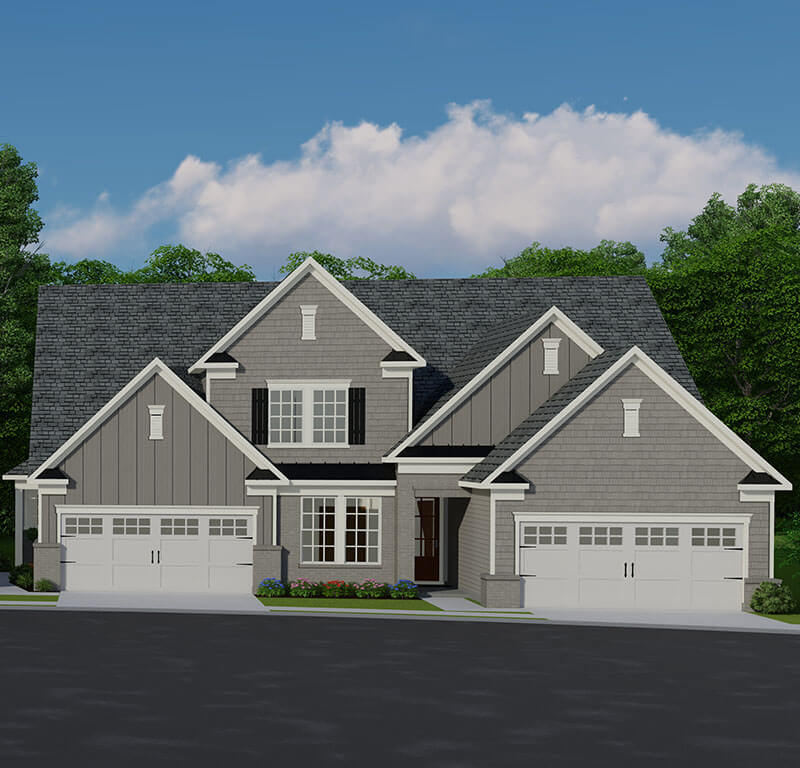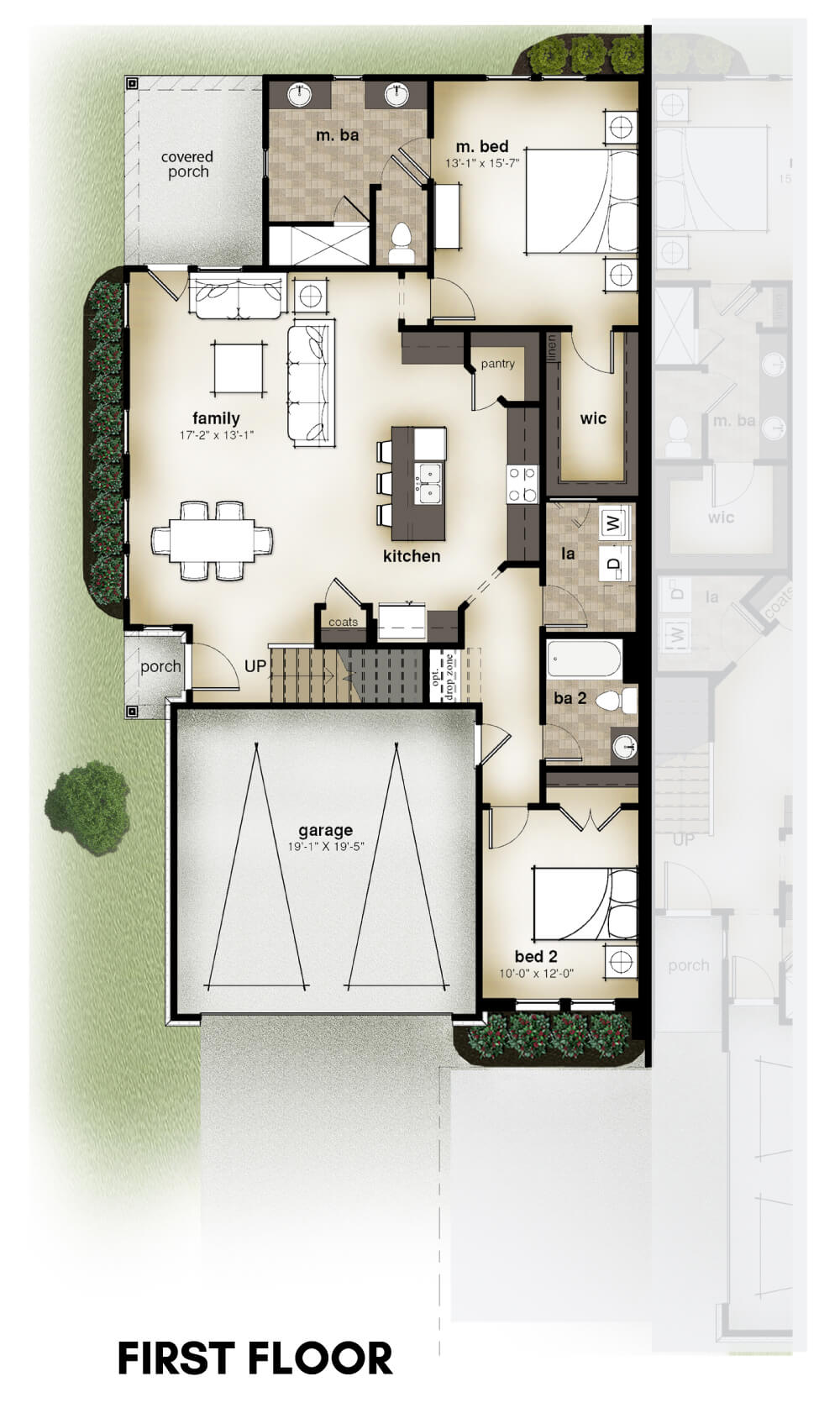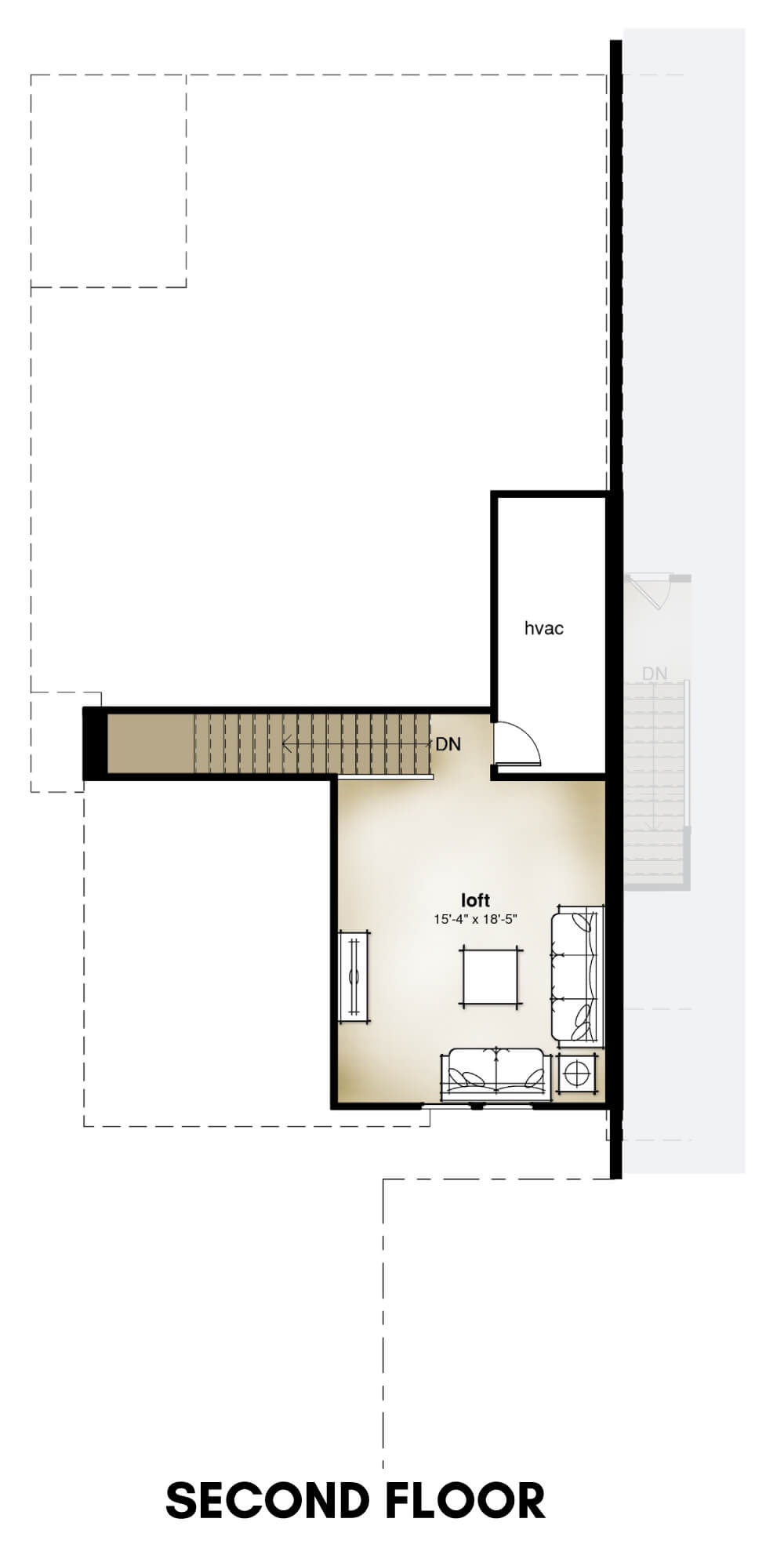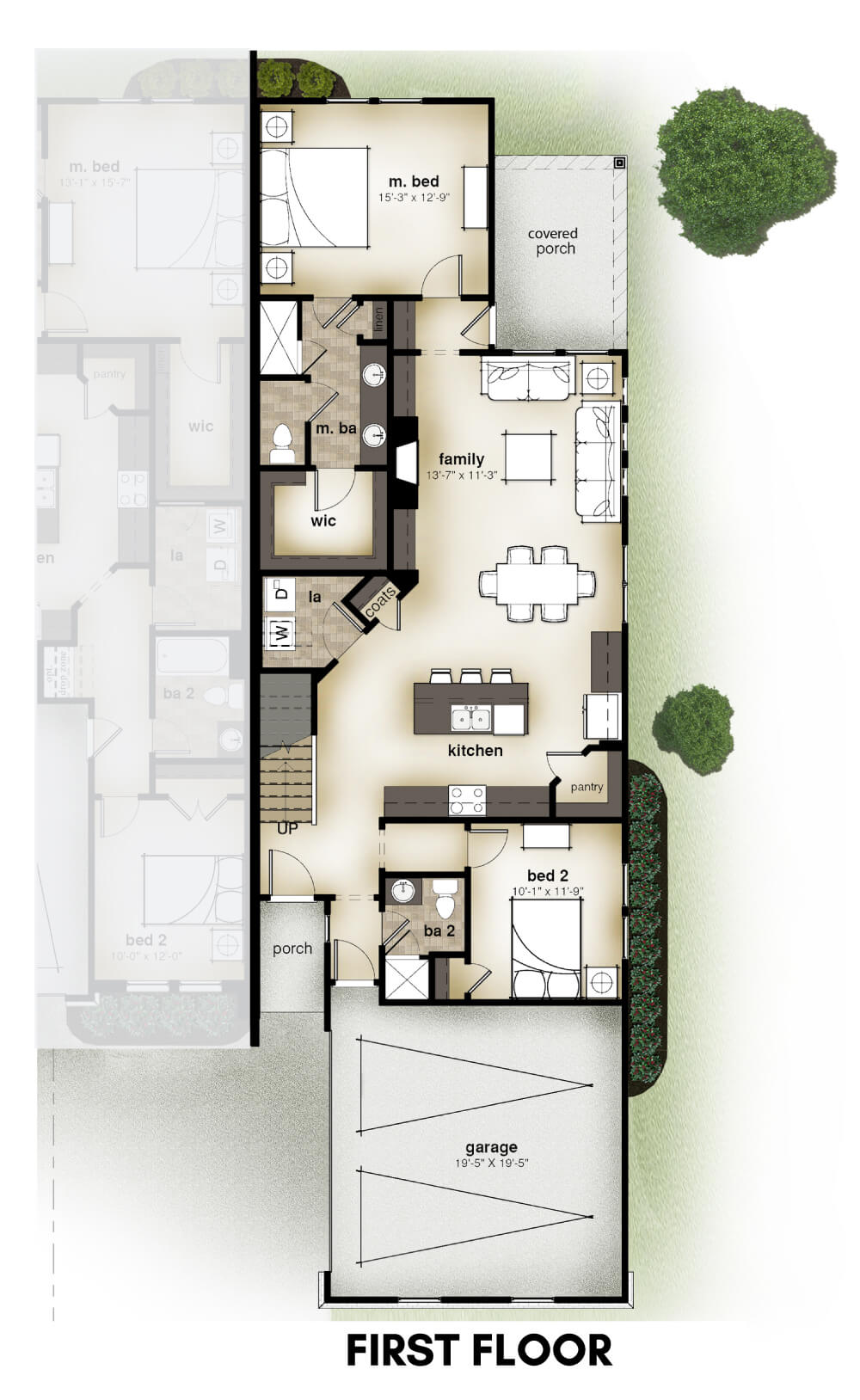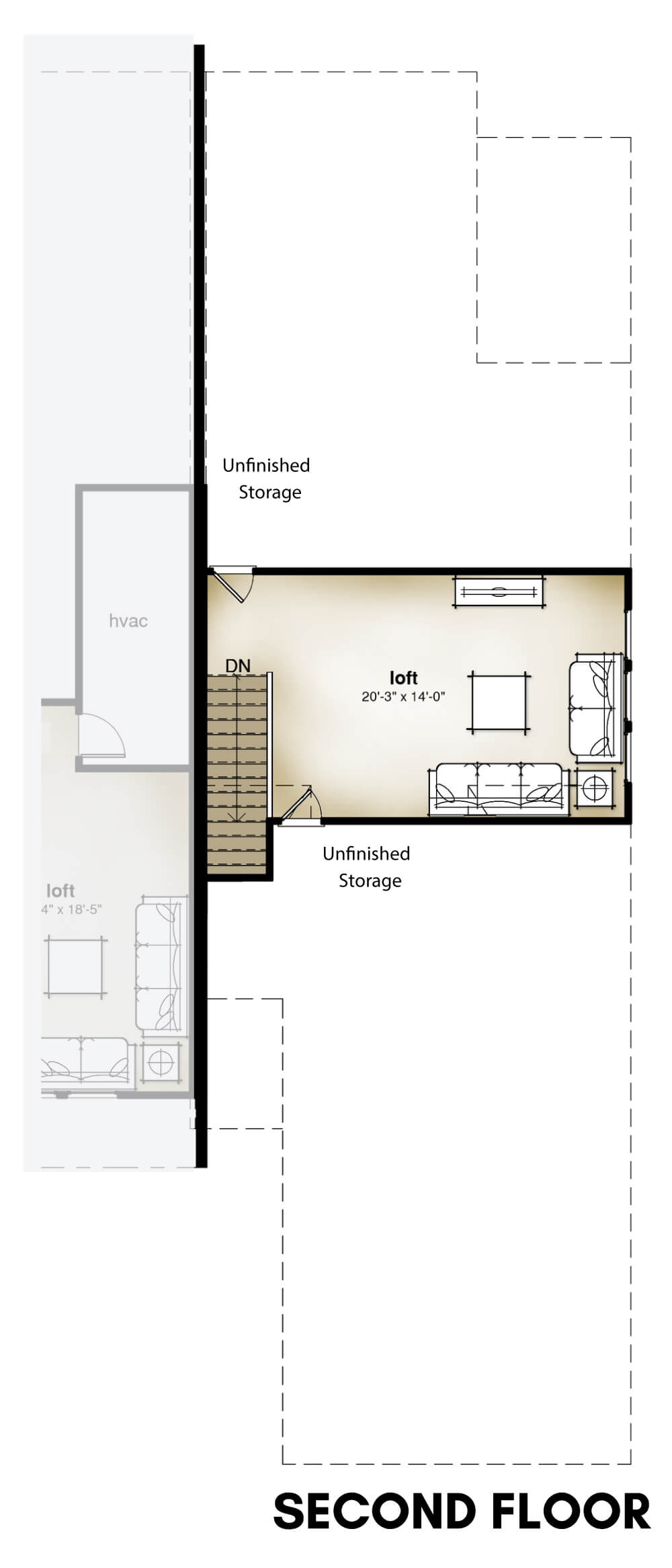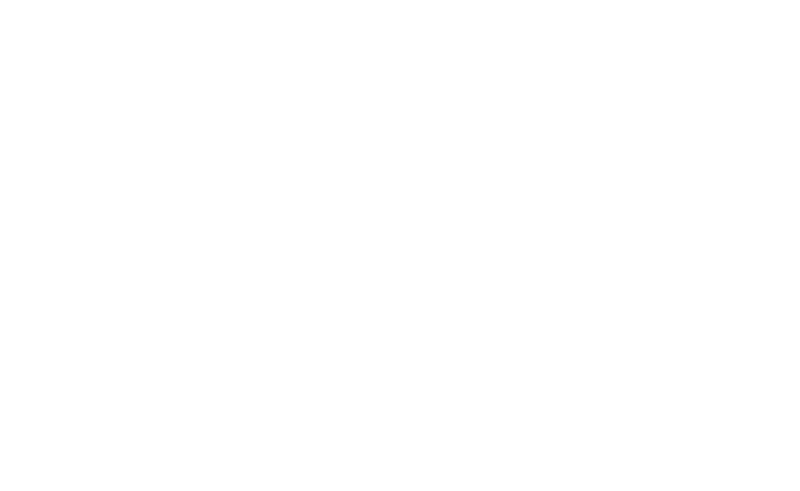

Maynard-Hillcrest
1624 SQFT / 2-3 BEDS / 2-3 BATHS / 2 CAR GARAGE / ATTACHED FAMILY HOMES

THE MAYNARD
Floorplans
The Maynard is a charming duplex home offering main floor living! Featuring an open floorplan with the gourmet kitchen centered & overlooking the dining and family rooms. Kitchen includes large eat-in island, plenty of cabinet & pantry space, gas cooktop with vent hood, & granite counters. First floor features secluded owner’s suite & guest suite with second full bath! Owner’s suite offers separate his & hers vanities & large walk-in closet with convenient option to open to laundry room. The second floor offers a spacious loft, & access to an abundance of unfinished storage area. Options include adding a rear covered porch & 3rd full bath & bedroom upstairs!

THE MAYNARD
Options

THE HILLCREST
Floorplans
The Hillcrest welcomes you with bright & cheery main floor living! The gourmet kitchenopens to the dining and family rooms & includes granite countertops, gas cooktop with overhead vent hood, & large pantry. Your relaxing first floor owner’s retreat features a huge walk-in closet, his & hers vanities, & patio off the bedroom. The second floor offers a spacious loft, & access to an abundance of unfinished storage area. Options include adding a covered porch, & 3rd full bath & bedroom upstairs!

